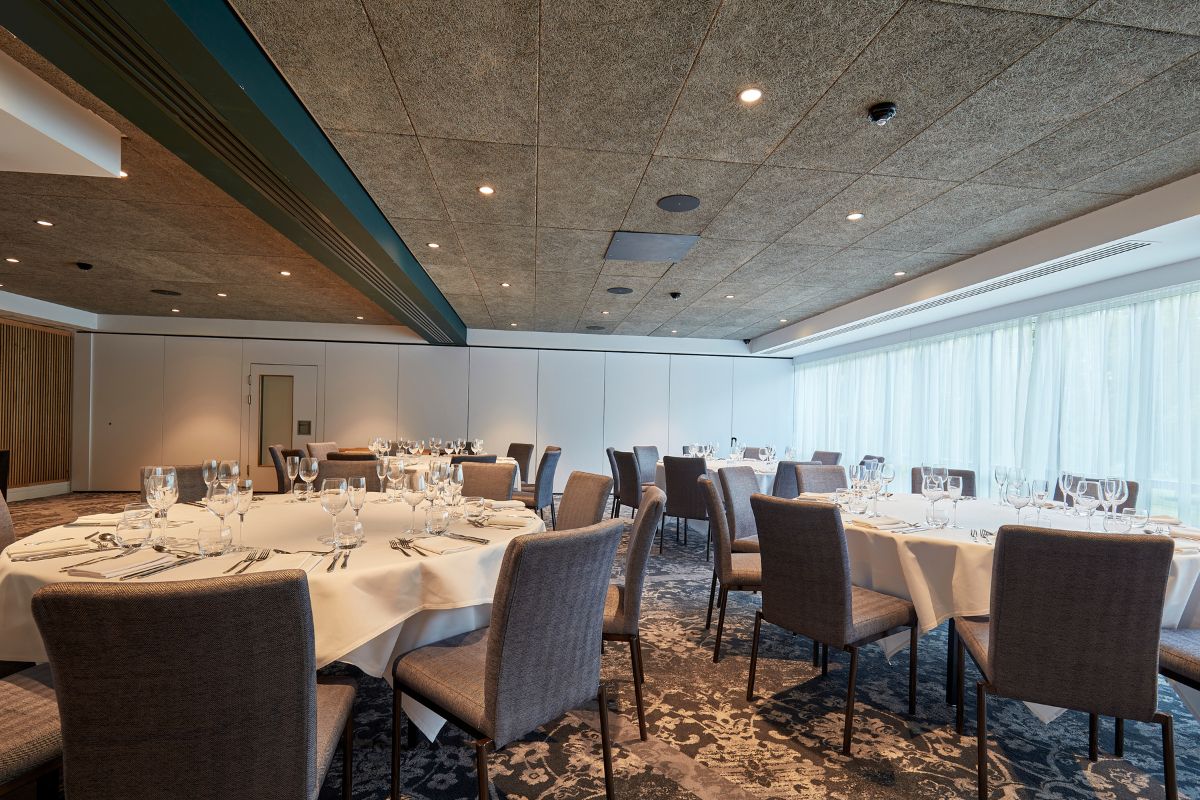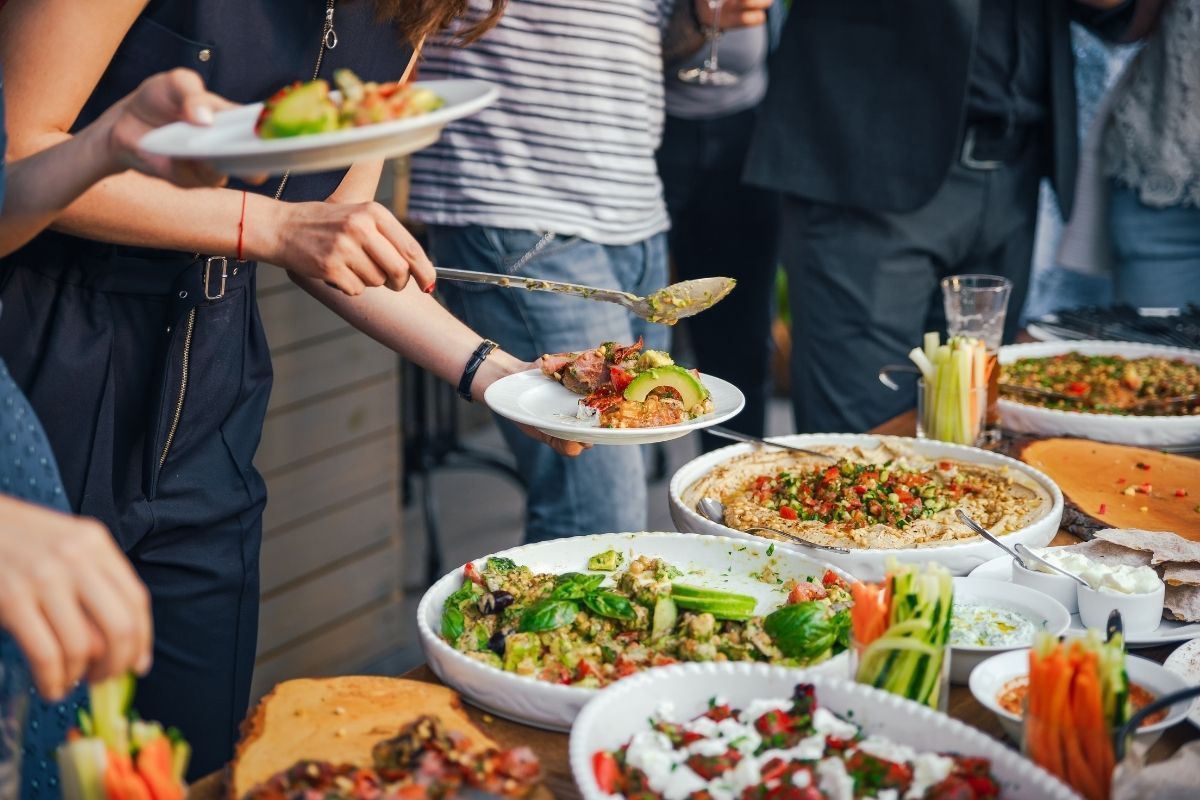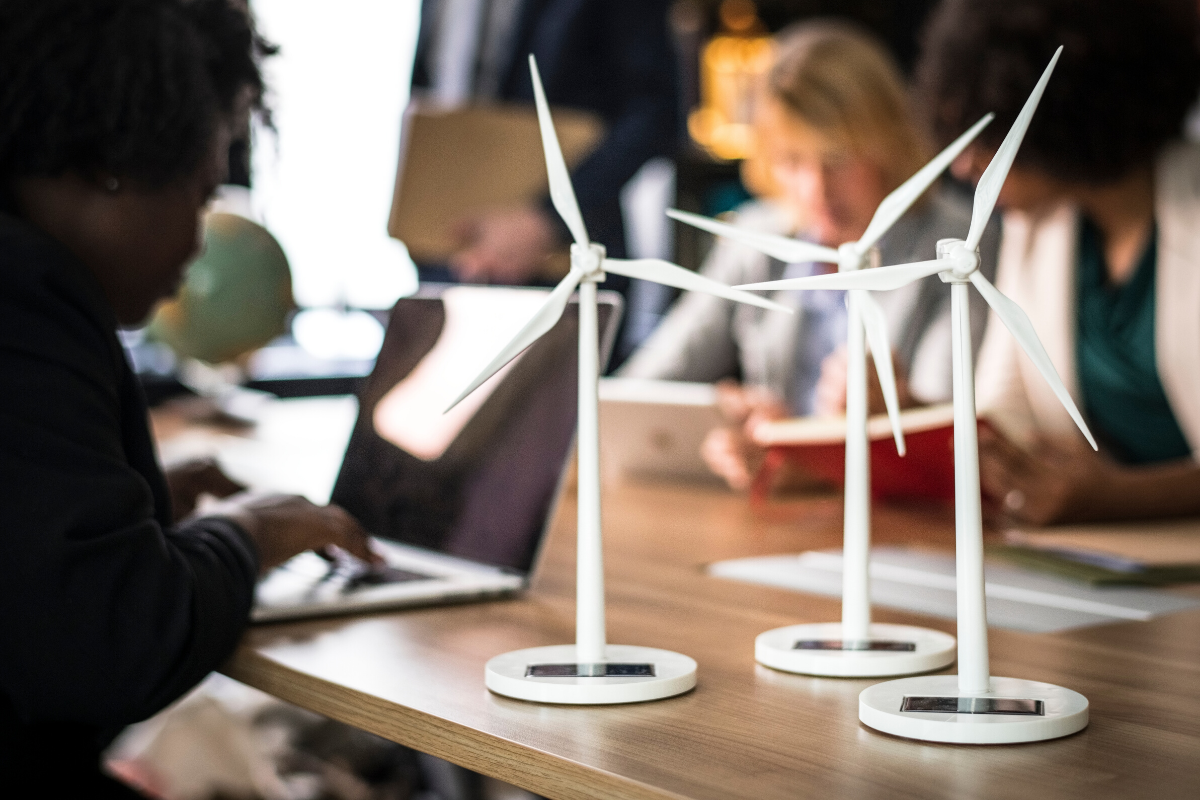Facilities
- Flip chart and markers
- Whiteboards
- VCR rental
- Spotlights
- Overhead projector
- Microphone
- Lectern (standing)
- DVD player
- Data projector

Our functions facility is a versatile area that can be divided into three multi-functional rooms: Foxes, Tigers and The Den, where we can accommodate all manner of events from business meetings, celebrations, private parties and weddings. With state-of-the-art AV and lighting, it’s also a great place for a screening or press conference.
We have a fantastic banqueting facility with a whole range of options, and accommodation offers for events. Please contact us to find out more information.

We have a fantastic day delegate packages which include:

We have a selection of dining options available, leaving your delegates feeling refreshed and satisfied with comforting food options and a variety of drink choices, many sourced locally.
In a rush? Take advantage of our fresh takeaway lunch options and keep your delegates satisfied even after your meeting.

We are fully committed to operating our hotel in line with IHG Green Engage sustainability initiatives. Our dedication to reducing our carbon footprint has earned us a prestigious Green Tourism Gold Award.
No matter the purpose of your visit, we're here to ensure a seamless experience. Plus, when you book directly with us, you'll enjoy the best rates available.

We have two loyalty schemes to earn points every time you book a meeting or event at our hotel:
IHG® Business Rewards: Earn 3 points per $1 USD spent on accommodations, meetings, and events by joining IHG® Business Rewards.
IHG® Business Edge: Explore our one-stop-shop portal, IHG® Business Edge, designed for small and midsize businesses. Enjoy guaranteed discounts, loyalty upgrades, and more, all with no hidden fees and no minimum annual spend.
Our spaces have natural lighting and accommodate all manner of events from business meetings and break-outs, celebrations, private parties and weddings. With state-of-the-art AV and lighting, it’s also a great place for a screening or press conference.
| Area | 101.46 m2 |
| Length | 8.90 meters |
| Width | 11.40 meters |
| Height | 2.60 meters |
| Configuration | Capacity |
|---|---|
| U Shape | 30 |
| Theatre | 60 |
| Reception | 50 |
| Hollow square | 30 |
| Boardroom | 30 |
| Classroom | 20 |
| Banquet | 50 |
| Area | 169.86 m2 |
| Length | 14.90 meters |
| Width | 11.40 meters |
| Height | 2.60 meters |
| Configuration | Capacity |
|---|---|
| Theatre | 150 |
| Reception | 130 |
| Hollow square | 54 |
| Boardroom | 45 |
| Classroom | 60 |
| Banquet | 130 |
| U Shape | 54 |
Our spaces have natural lighting and accommodate all manner of events from business meetings and break-outs, celebrations, private parties and weddings. With state-of-the-art AV and lighting, it’s also a great place for a screening or press conference.
| Area | 79.80 m2 |
| Length | 7.00 meters |
| Width | 11.40 meters |
| Height | 2.60 meters |
| Configuration | Capacity |
|---|---|
| U Shape | 30 |
| Theatre | 60 |
| Reception | 50 |
| Boardroom | 20 |
| Classroom | 20 |
| Banquet | 50 |
| Area | 169.86 m2 |
| Length | 14.90 meters |
| Width | 11.40 meters |
| Height | 2.60 meters |
| Configuration | Capacity |
|---|---|
| U Shape | 54 |
| Theatre | 150 |
| Reception | 130 |
| Hollow square | 54 |
| Boardroom | 45 |
| Classroom | 60 |
| Banquet | 130 |
Our Boardroom Style meeting room, which can cater for up to 12 delegates, air conditioned with tv and av equipment. Perfect for board meetings and intimate dinners.
| Area | 23.04 m2 |
| Length | 3.20 meters |
| Width | 7.20 meters |
| Height | 2.60 meters |
| Configuration | Capacity |
|---|---|
| Boardroom | 12 |
| Banquet | 12 |